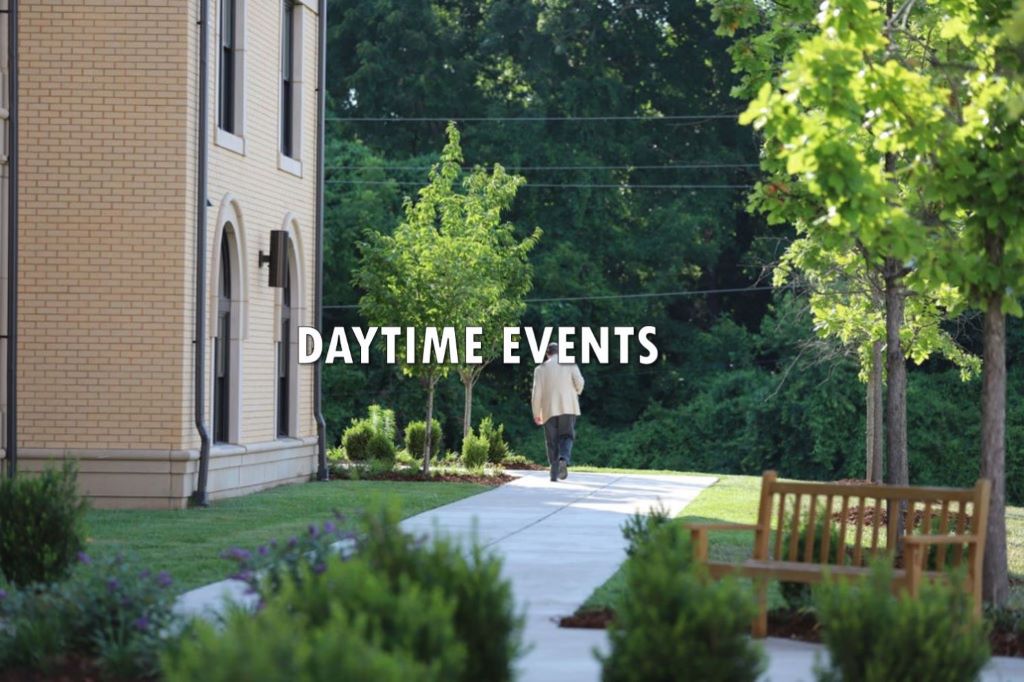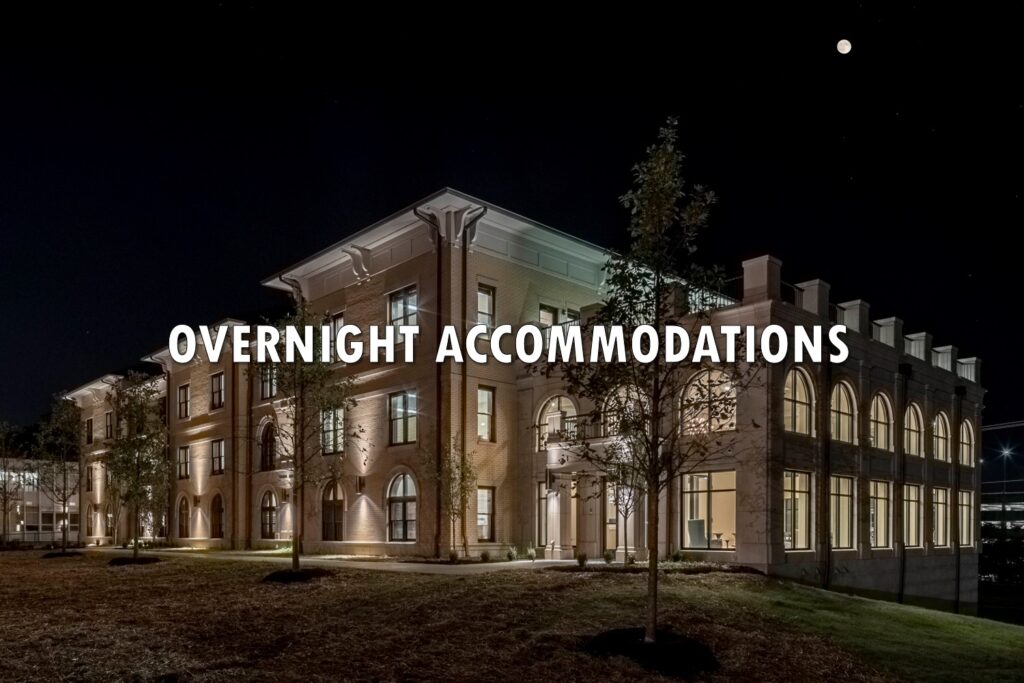Siena Hall Conference Center
Aquinas College’s Siena Hall Conference Center on The Dominican Campus is a 42,000 square foot building offering multiple gathering spaces, fifty bedrooms, kitchen/dining spaces, and countless other amenities. Located a quick 10 minutes from downtown Nashville, Siena Hall is the ideal location for your non-profit’s next conference, retreat, or workshop.


Siena Hall Coordinator
(615) 297-7545 x434
POLICIES
- All events held at the Siena Hall Conference Center must be in line with the mission of Aquinas College, St. Cecilia Congregation and the Catholic Church.
- Aquinas College only accepts reservations from 501c(3) organizations holding tax-exempt status.
- Guests must be 18 years of age or older. No minors are permitted in the building.
- Siena Hall does not provide any catering services. Outside catering is welcomed.
- The Dominican Campus is an alcohol-free campus, with the exception of specific events approved in advance. Alcohol can only be served at events that are attended solely by adults and at which alcohol is dispensed by professionally trained and certified waiters.
