Dining Spaces
Siena Hall Conference Center provides several dining and kitchen areas available for gatherings, meals, and fellowship.
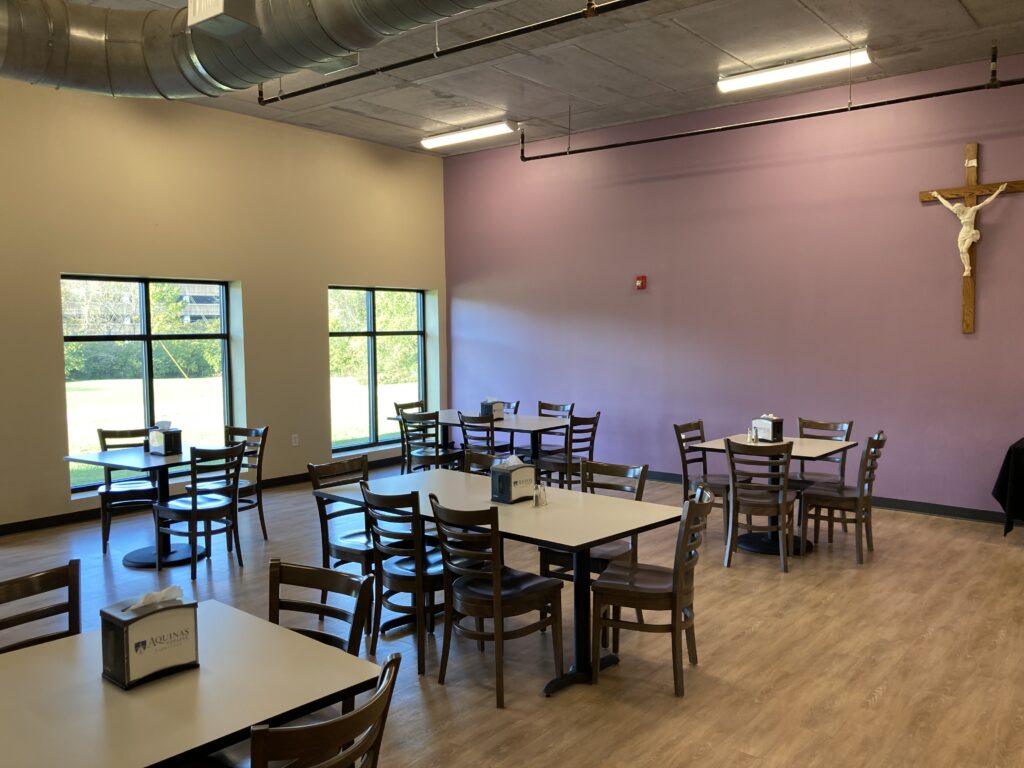
The Dining Hall in Siena Hall Conference Center can accommodate 50 people. This space is ideal for buffet-style dining. Large windows look out on a field where deer and other wildlife are often seen.
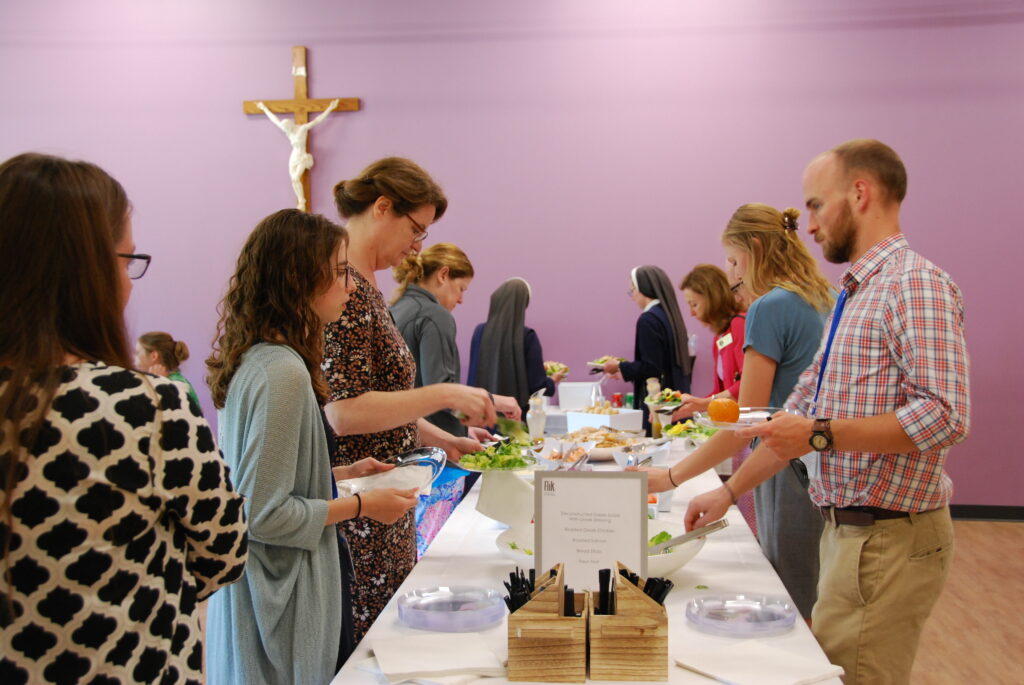
Upon request, approved outside catering company’s contact information will be provided to assist with your conference or meetings.
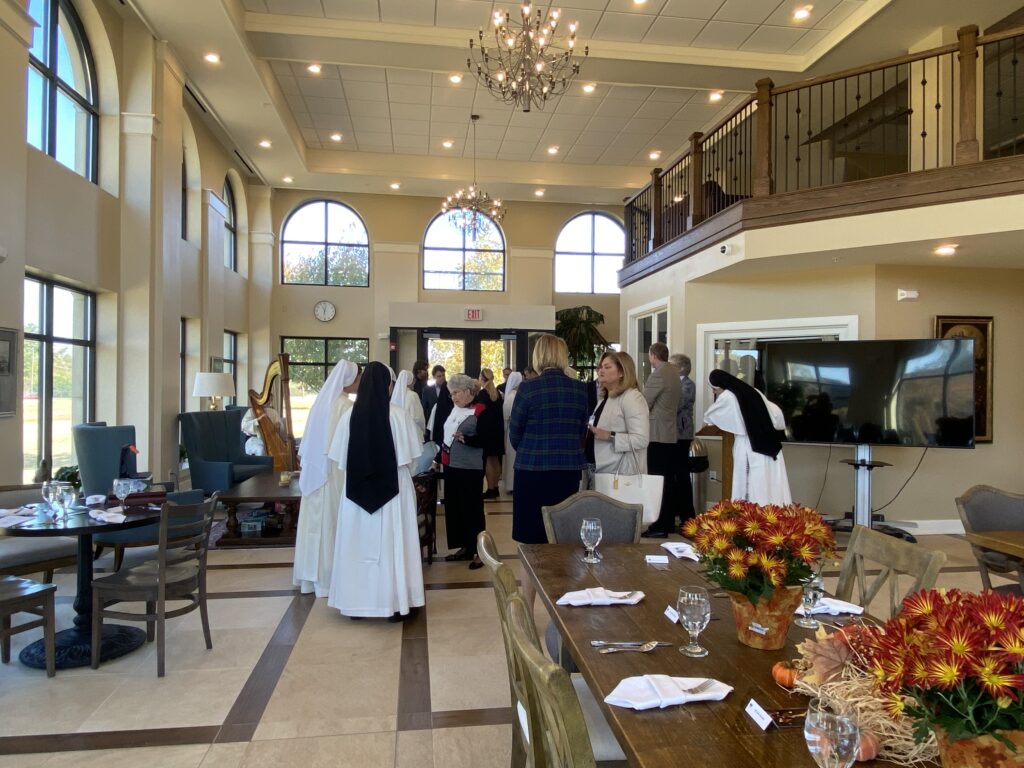
The Main Floor Lobby is the perfect place for gatherings, meals, and fellowship.
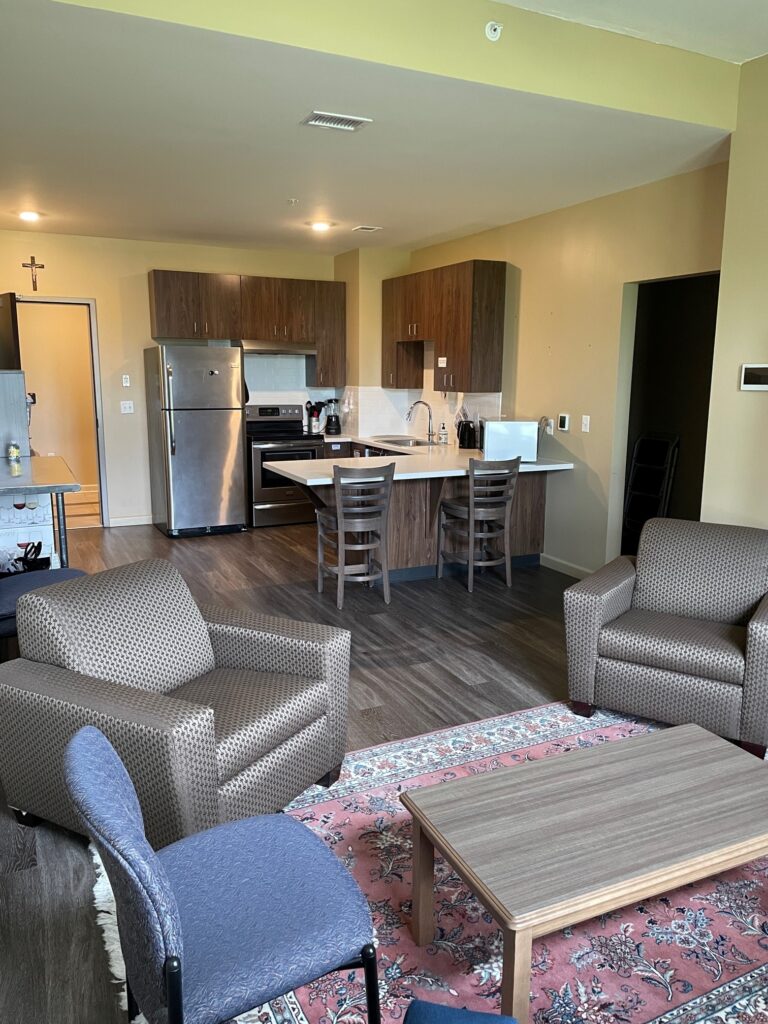
On the Main Floor, there are two kitchens available. One kitchen includes an adjacent lounge.
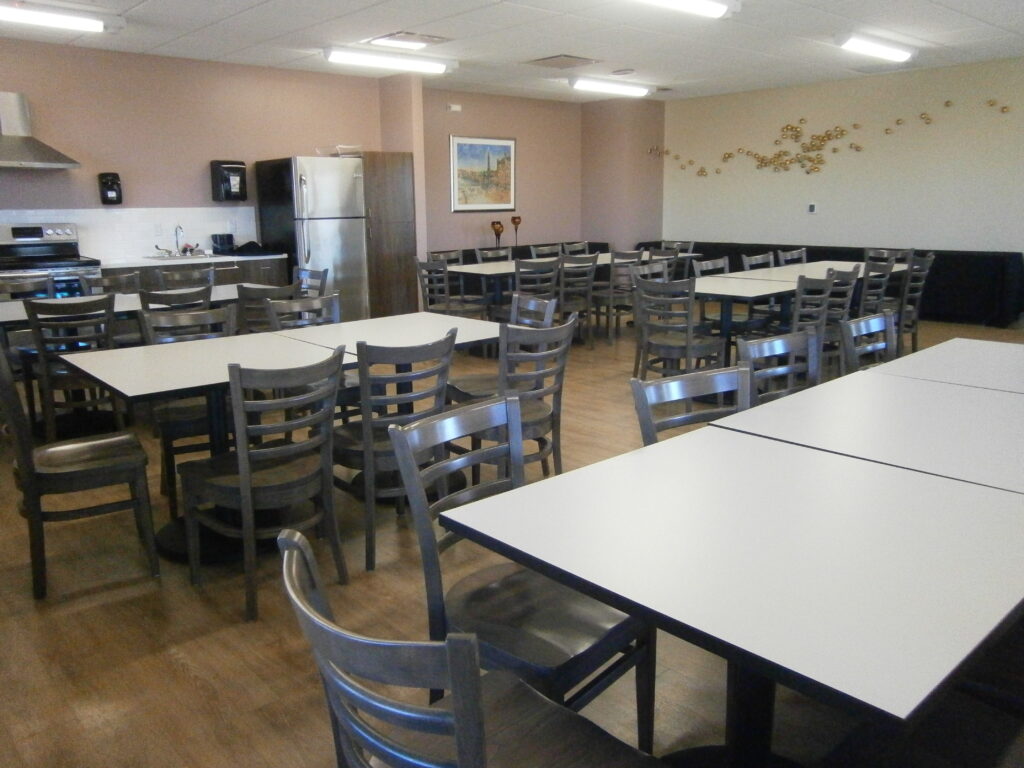
The Third Floor has a large room that contains a small, convenient kitchen with a sink, stove, refrigerator, and microwave as well as access to the patio area for additional dining space.
